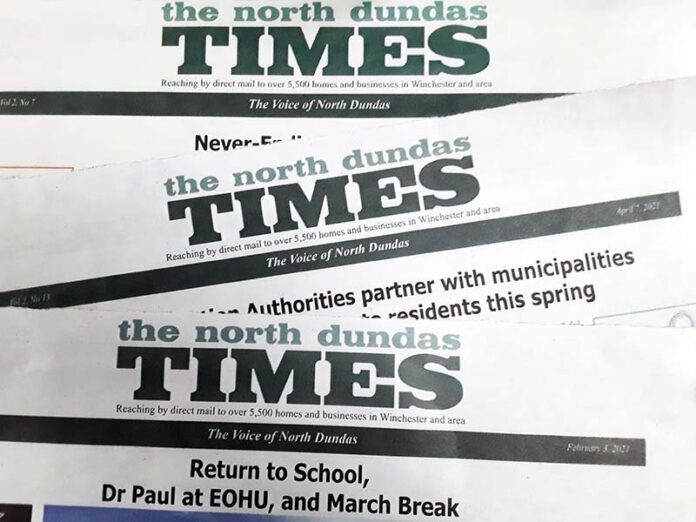A public meeting was held via Zoom on July 13 to discuss the proposed amendment to the Zoning Bylaw for a property on John Street in Chesterville.
The proposed amendment seeks to change the zoning on the parcel of land from General Commercial (GC) to Residential Second Density (R2), in order to allow for the construction of six town homes, in two three-unit blocks.
The applicant and owner of the property is Dario Laliberte.
The United Counties Official Plan, as well as guidelines from the province, encourages infill development in under-utilized areas of a town or city.
The development proposed for this property has the potential to increase affordable type housing by six dwelling units in Chesterville by re-developing this under-utilised lot. The goal is to increase the overall housing stock, without increasing the settlement boundaries of Chesterville.
The owner of the property has begun demolishing the building on the premises, which was used as a martial arts school. The property is double the size of the nearby lots, at 0.79 acres.
The property, although formerly zoned Commercial, is situated in a residential area. The proposed Zoning Bylaw amendment is the first step in the development process; however, the applicant has provided the planning department with a draft plan of the site, showing the proposed location of the town homes.
Each six units will have frontage on John Street. Both front and rear setbacks are greater than the minimum required by the Zoning Bylaw.
The application process welcomes comments and concerns. CP Rail submitted an email to the township highlighting a document regarding proximity issues with regards to development near railways. The property itself, or the proposed development, however, does not encroach on operations of the railway.
There was one resident who spoke at the public meeting. Tracy Cassleman lives just to the west of the property, and was the spokesperson for nearby residents. The residents are concerned about there not being enough parking, as well as increased traffic in the area, and the possibility of being blocked in by too many parked cars.
Calvin Pol, Director of Planning, Building, and Enforcement, replied that there will be two parking spaces per unit, with a 7-metre setback. The residents are also concerned about water.
There will be six additional homes using existing water and sewer capacity. Tracy pointed out that the existing water line is already decrepit, and that the residents already endure brown water 2 to 3 times a week. Director Pol explained that this is a Public Works issue, not development. Mayor Tony Fraser said that the brown water is a separate issue, and not part of the proposed Zoning Bylaw amendment.
Tracy then raised the same questions about adding six units to the existing sewage line. North Dundas is in the process of seeking alternative water and sewage capacity, as the current rate of development will outstrip availability very shortly. She asked where additional storm water would go.
With the property developed, and less ground available to absorb storm runoff, the residents are concerned about increased flooding, as the area is already prone to flooding.
The residents want to know where the snow will go, once the property is developed, as the snow from Francis and John streets is apparently piled nearby in winter. Tracy raised the issue of noise, asking if there were plans for any sound barriers or additional fencing, with six families potentially increasing the noise on a quiet street.
The applicant was online to speak to concerns.
He stated that it is a residential development in a residential area.

